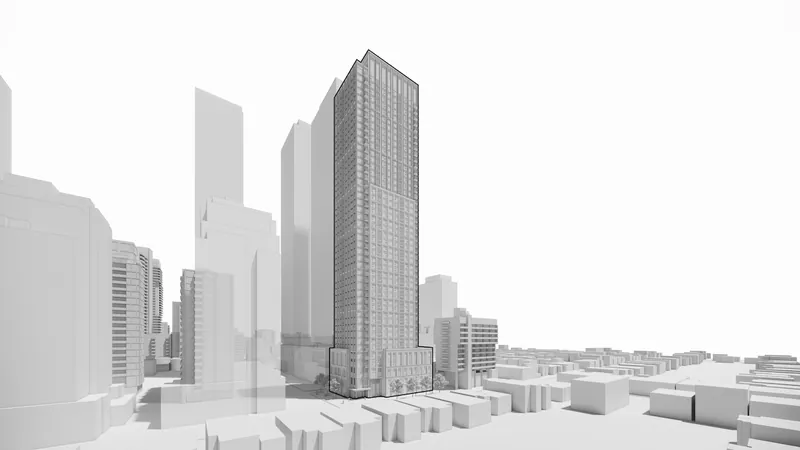
Major Revamp for QuadReal's Ambitious 45-Storey Rental Tower in Toronto: What You Need to Know!
2025-01-06
Author: Liam
Introduction
QuadReal Property Group has unveiled revised plans for an impressive 45-storey rental tower at 226 Soudan Avenue in the vibrant Midtown Toronto area. This ambitious design, crafted by Sweeny &Co Architects, comes at a critical time as the demand for housing continues to escalate. The project aims to cater to the evolving needs of the community by providing 527 purpose-built rental units, strategically located just a stone's throw from the upcoming Mount Pleasant station on the Eglinton Line 5 Crosstown LRT, set to open in 2025. This prime location positions it as one of the most transit-friendly developments in Toronto.
Ambitious Design and Community Needs
But what sets this tower apart? QuadReal, a global heavyweight in real estate with $85 billion in assets and a portfolio encompassing over 66,000 residential units worldwide, is committed to crafting a sustainable and community-oriented space. Their renewed emphasis on housing density aligns with the provincial and municipal goals of optimizing land usage near major transit hubs.
Architectural Features
The reimagined tower rises gracefully from a 5-storey podium, reaching a remarkable height of 159.3 meters. It boasts a variety of unit layouts, ranging from studios to three-bedroom apartments, with a significant 40% of the units designed as two and three-bedroom homes. This is essential in a neighborhood where nearly half of the residents are single-person households. Each unit averages a generous size of 54 square meters, meeting the diverse needs of modern tenants.
Amenities and Transportation
Residents will enjoy access to an impressive 1,579 square meters of amenities, including outdoor terraces perched atop the podium and tower roof. With 121 parking spaces for residents, nine for visitors, and a remarkable 581 bicycle parking spaces, every aspect of transportation has been considered, promoting a lifestyle that prioritizes both convenience and active living.
Architectural Design by Sweeny &Co
The architectural brilliance of Sweeny &Co Architects shines through in the design, which emphasizes harmony with the surrounding Midtown landscape. The clean vertical lines and accentuated balconies create a slender profile, while a lighter cladding treatment on the upper levels contrasts beautifully with the robust podium beneath. Moreover, thoughtful setbacks along Soudan and Brownlow avenues enhance the pedestrian experience, creating inviting public spaces, including 430 square meters of privately-owned, publicly accessible space (POPS) that will serve as a community gathering hub.
Accessibility and Connectivity
Accessibility is a significant advantage of the location, with the Crosstown LRT station just three minutes away and Eglinton TTC subway station only six minutes on foot. With nearby cycling routes and planned improvements under the Eglinton Connects initiative, such as wider sidewalks and enhanced streetscapes, walking and cycling will become even more attractive options for residents.
Conclusion and Looking Ahead
But this project isn’t an isolated endeavor. QuadReal is also looking at other proposals, including developments at 30 Merton Street and 1153 Queen Street West, as part of a broader strategy to address Toronto's urgent demand for rental housing. Their focus on sustainable community building aims to foster long-term value for both residents and investors alike.
As Toronto continues to evolve into a bustling urban center, developments like the 226 Soudan tower are crucial in shaping the city's future. Stay tuned for updates as we follow the progress of this transformative project that not only promises to enhance the skyline but also the livability of one of Toronto's most sought-after neighborhoods!



 Brasil (PT)
Brasil (PT)
 Canada (EN)
Canada (EN)
 Chile (ES)
Chile (ES)
 Česko (CS)
Česko (CS)
 대한민국 (KO)
대한민국 (KO)
 España (ES)
España (ES)
 France (FR)
France (FR)
 Hong Kong (EN)
Hong Kong (EN)
 Italia (IT)
Italia (IT)
 日本 (JA)
日本 (JA)
 Magyarország (HU)
Magyarország (HU)
 Norge (NO)
Norge (NO)
 Polska (PL)
Polska (PL)
 Schweiz (DE)
Schweiz (DE)
 Singapore (EN)
Singapore (EN)
 Sverige (SV)
Sverige (SV)
 Suomi (FI)
Suomi (FI)
 Türkiye (TR)
Türkiye (TR)
 الإمارات العربية المتحدة (AR)
الإمارات العربية المتحدة (AR)