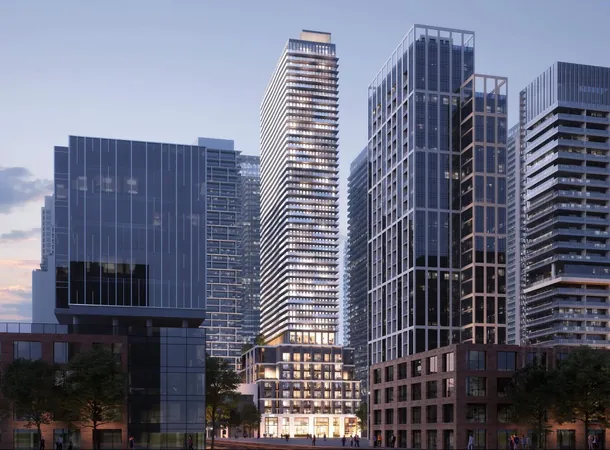
Massive 52-Storey Tower Planned for Toronto's King-Spadina Area
2024-12-09
Author: Emma
Overview
A bold new project is set to reshape the skyline of Toronto as a proposal for a stunning 52-storey mixed-use tower is submitted for approval in the bustling King-Spadina neighborhood. Designed by the acclaimed WZMH Architects for Industrial Alliance Insurance and Financial Services Inc, this ambitious development seeks to transform an existing 9-storey office building located at 111 Peter Street—just steps away from the under-construction Ontario Line 3's Queen-Spadina station—into a modern residential and retail hub.
Development Details
This significant redevelopment will involve the reuse of the 1971-built office structure as its base, effectively blending the old with the new. The proposed structure will rise 172.22 meters and includes a provision for 852 residential units, of which 24 will be affordable rental apartments. The neighborhood, historically industrial, is undergoing a transformation into a vibrant mix of residential, commercial, and entertainment spaces—a character enhancement that the new project aims to further contribute to.
Project Specifications
The proposed development spans approximately 3,542 square meters and envisions a total Gross Floor Area of about 60,276 square meters. The design includes around 56,388 square meters dedicated to residential use, alongside 1,482 square meters for retail, and 2,406 square meters of flexible non-residential space poised for future adaptation based on market demand.
Amenities and Infrastructure
Amenities in the building will not disappoint residents or visitors. Indoor facilities will occupy levels 9 and 10, totaling 789 square meters, while outdoor amenities of 1,767 square meters will reside atop the podium, creating a seamless connection between the two levels. However, the building’s layout features eight residential elevators and two additional elevators for flexible spaces, which could result in slightly longer wait times, with one elevator approximately serving every 107 units.
Parking and Accessibility
For vehicle owners, a basement garage will offer 31 parking spots—21 for residents and 10 for guests. On the environmentally-friendly side, the plans include extensive bicycle parking provisions featuring 773 long-term spaces for residents plus 172 short-term spots for visitors.
Transportation Links
Accessibility will be a top priority; nearby Osgoode and St. Andrew subway stations are only a 7–10 minute stroll away, while streetcar services efficiently run along Queen, King, and Spadina. The proximity of the under-construction Ontario Line's Queen-Spadina station, just four minutes away, is poised to enhance connectivity for future residents significantly.
Context in King-Spadina Neighborhood
The King-Spadina area is currently witnessing a flurry of high-rise activity, including a 40-storey tower proposed at 122 Peter and the 48-storey 400 King West under construction just southwest. The neighborhood is evolving fast, with other notable developments like the 58-storey Spadina Adelaide Square and the tallest proposals, including Freed Hotel & Residences at 63 storeys set to add even more height to this dynamic area.
Conclusion
As development continues to unfold in Toronto, this transformative project could dramatically change the landscape and livability of the King-Spadina neighborhood. UrbanToronto will closely monitor this exciting proposal and its pending approvals, so stay tuned for updates on this landmark development.









 Brasil (PT)
Brasil (PT)
 Canada (EN)
Canada (EN)
 Chile (ES)
Chile (ES)
 España (ES)
España (ES)
 France (FR)
France (FR)
 Hong Kong (EN)
Hong Kong (EN)
 Italia (IT)
Italia (IT)
 日本 (JA)
日本 (JA)
 Magyarország (HU)
Magyarország (HU)
 Norge (NO)
Norge (NO)
 Polska (PL)
Polska (PL)
 Schweiz (DE)
Schweiz (DE)
 Singapore (EN)
Singapore (EN)
 Sverige (SV)
Sverige (SV)
 Suomi (FI)
Suomi (FI)
 Türkiye (TR)
Türkiye (TR)