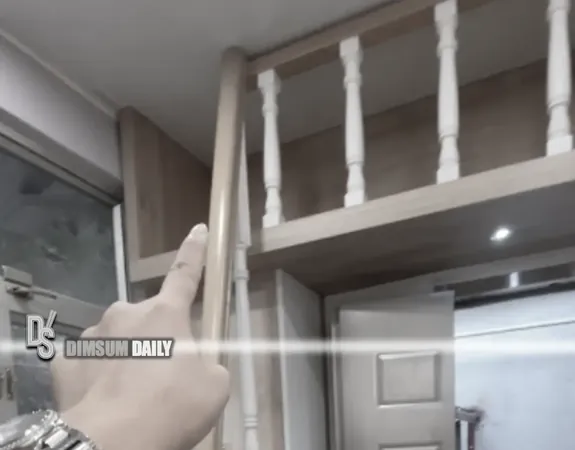
Ingeniously Compact: A Family's 150-Sqft Home in Hong Kong Redefines Modern Living
2024-11-17
Author: Kai
In the heart of Hong Kong, a staggering 150-square-foot home has captured public attention, illustrating both the ingenuity and challenges of living in one of the world's most densely populated cities. This exceptional project, shared by a home designer on social media platform Xiaohongshu, transformed a compact living space into a functional oasis for a family of three. The family invested a significant sum in the redesign, skillfully optimizing every inch of their nano house.
The innovative layout includes a master bedroom equipped with a cleverly designed four-foot bed and a loft area for additional storage. In a city where real estate prices soar and every square foot counts, this home serves as a prime example of creativity in maximizing limited space. The redesign cleverly partitions the unit into two bedrooms, a compact kitchen, and a bathroom, demonstrating that living comfortably does not always require a vast amount of space.
A unique aspect of this home is the master bedroom's window, allowing natural light to flood in, while the son's room, which lacks direct light, raised eyebrows online regarding ventilation. However, the designer provided reassurance by explaining that they had accounted for air circulation, leaving part of the ceiling open to ensure adequate airflow throughout the unit.
Reactions to the project have ranged from awe to concern. While many online users applauded the designer's brilliance and praised the innovative use of space, others expressed unease about the oppressive nature of such a confined living environment. Comments varied widely, reflecting the nuanced perspectives on urban living. Some described the space as "stifling," leading to a lively debate on whether such tight living conditions signify a lower economic status or have simply become the norm in modern Hong Kong. This phenomenon has even led to the emergence of the term "Asian living ceiling," encapsulating the struggles of individuals navigating these constraints.
As housing challenges intensify in megacities around the world, this family's compact home serves as a fascinating case study in how design and functionality can overcome physical limitations. It's a thought-provoking example of how the quest for space-alleviation solutions is more pertinent now than ever in urban landscapes.



 Brasil (PT)
Brasil (PT)
 Canada (EN)
Canada (EN)
 Chile (ES)
Chile (ES)
 España (ES)
España (ES)
 France (FR)
France (FR)
 Hong Kong (EN)
Hong Kong (EN)
 Italia (IT)
Italia (IT)
 日本 (JA)
日本 (JA)
 Magyarország (HU)
Magyarország (HU)
 Norge (NO)
Norge (NO)
 Polska (PL)
Polska (PL)
 Schweiz (DE)
Schweiz (DE)
 Singapore (EN)
Singapore (EN)
 Sverige (SV)
Sverige (SV)
 Suomi (FI)
Suomi (FI)
 Türkiye (TR)
Türkiye (TR)