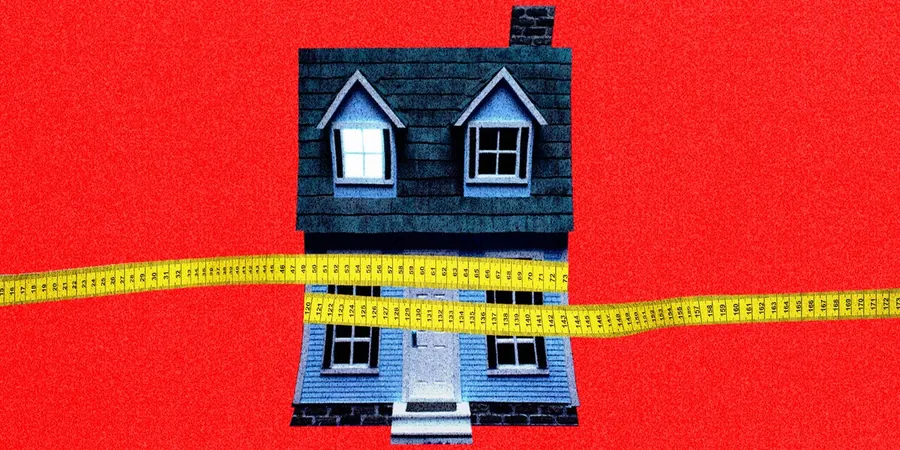
The Vanishing Hallway: A Look at America’s Changing Home Design
2024-10-05
Introduction
American homes are evolving in a way few anticipated, and the traditional hallway is becoming an endangered feature.
Statistics and Trends
Recent statistics reveal a dramatic shift in the American housing market. According to the latest Census data, the average size of single-family homes has decreased to just 2,351 square feet in the first quarter of 2024, the smallest size recorded since late 2009. This is a significant drop from the peak size of 2,736 square feet back in early 2015. Compounding this trend, the price of these homes has skyrocketed—an eye-watering increase of 82.9% from $197,433 in September 2015 to a staggering $361,072 in June 2024, driven in part by soaring construction costs.
Architects Responding to Demand
Builders are responding to these pressures by creating more compact homes without the amenity of sprawling hallways. A survey conducted by John Burns Research and Consulting indicated that 43% of residential architects and builders worked on smaller projects in 2023 compared to the previous year, with a notable 27% opting to downsize their designs to stay within budget.
Creative Space Optimization
Mikaela Arroyo, vice president of the New Home Trends Institute, explains that architects are creatively 'Tetris-ing' rooms together to maximize space efficiency, leading to the disappearance of circulation spaces—areas that connect important rooms like kitchens and bedrooms. Today’s homeowners are increasingly favoring open floor plans and multifunctional spaces, adapting their living environments to modern lifestyles that prioritize flexibility and communal areas.
Market Leaders in Design Innovation
Industry leaders such as Taylor Morrison and Tri Pointe Homes are leading this revolution, designing homes with minimal hallway space. Highland Homes, a major player in the Texas housing market, reports that roughly 60% of their top floor plans feature limited hallways. According to Jen Shurtleff, their director of product research and development, hallways are often perceived as 'wasted space.' Instead, designers are innovating by incorporating multifunctional areas that enhance usability—turning former hallways into study nooks or entertaining spots.
Case Study: The Palermo Floor Plan
Take, for instance, Highland Homes' Palermo floor plan, which emphasizes direct flows between rooms and minimizes conventional hallway space. This design also reflects a broader trend towards accommodating various living situations; as more households unwind traditional living arrangements, including multiple generations under one roof, builders are adapting their designs to meet emerging needs.
The Rise of Multigenerational Living
The phenomenon isn’t merely a matter of aesthetics. A 2021 study by Generations United found that over 66.7 million adults (more than one in four) now reside in multigenerational households, a drastic increase compared to just a decade ago. This social change is forcing architects to ponder how homes can be better designed for shared living experiences.
Flexible Design Solutions
For example, the Highland Homes 608 two-story plan allows flexibility by offering customizable living suites for aging parents or returning adult children. With minimal hallway design, spaces are optimally utilized, allowing for smoother transitions between areas like kitchens, dining rooms, and outdoor living spaces.
Conclusion
As we witness an undeniable shift in the landscape of American home design, it becomes clear: the hallways of the past are fading into obscurity, making way for smarter, more functional living environments tailored to the needs of today’s diverse households. Will your next home have a hallway—or has that feature already become a relic of the past?


 Brasil (PT)
Brasil (PT)
 Canada (EN)
Canada (EN)
 Chile (ES)
Chile (ES)
 España (ES)
España (ES)
 France (FR)
France (FR)
 Hong Kong (EN)
Hong Kong (EN)
 Italia (IT)
Italia (IT)
 日本 (JA)
日本 (JA)
 Magyarország (HU)
Magyarország (HU)
 Norge (NO)
Norge (NO)
 Polska (PL)
Polska (PL)
 Schweiz (DE)
Schweiz (DE)
 Singapore (EN)
Singapore (EN)
 Sverige (SV)
Sverige (SV)
 Suomi (FI)
Suomi (FI)
 Türkiye (TR)
Türkiye (TR)