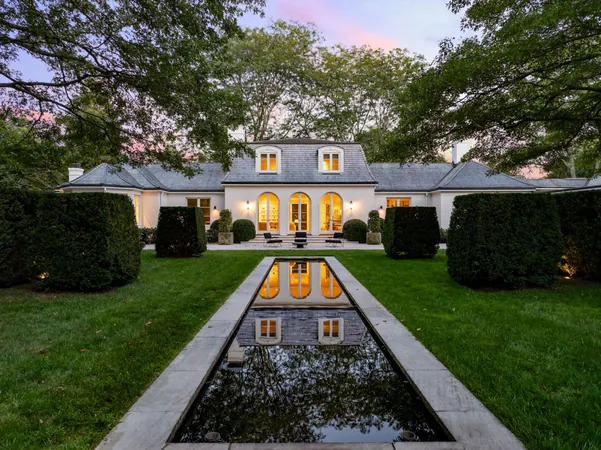
Discover the Stunning Transformation of a 1950s French Country House in Greenwich, Connecticut
2025-04-02
Author: Ming
Nestled in Greenwich, Connecticut, a stunning 1950s French country house has undergone a breathtaking transformation, merging classic elegance with modern luxury. The ambitious renovation was led by Ashley Nath, studio director at Marmol Radziner, reflecting the client's vision of a home that beautifully captures the essence of both everyday life and occasional escapes to Tucson, Arizona.
The homeowner’s primary goal was to create a seamless flow throughout the residence, with each room providing a unique yet harmonious experience. "The client wanted every corner of the house to be enjoyed," Nath emphasizes. Inspiration for the design came from traditional architectural principles, emphasizing symmetry and proportionality while incorporating modern detailing, such as a dramatic circular skylight that graces the double-height entry hall.
This striking feature brings in natural light, transforming the entryway while enhancing the connection between the interior and the lush outdoor environment. "The movement of the light throughout the day dramatically alters the home's atmosphere," Nath explains, making each entrance feel special.
Flowing from the central entrance are beautifully symmetrical corridors, guiding visitors through various elegantly proportioned spaces. An intentional neutral color palette complements the stunning views of the outdoors, visible through glass-paneled windows and French doors in every room. Every area of the house exudes tranquility, making it an ideal retreat.
The design perpetuates a timeless vibe through the use of upscale, tactile materials suitable for a country estate. French oak flooring lends warmth and durability, standing in contrast to the subtle texture of lime plaster walls. Marble and stone accents throughout the living and entertaining spaces add sophistication and intrigue.
The design team integrated vintage French furnishings from the 1950s, reupholstering them in contemporary fabrics to create a softly masculine interior. Custom-built cabinets and storage solutions mimic the home’s original built-in elements, seamlessly blending past and present.
While maintaining an overarching minimalistic theme, the home’s distinct areas boast unique identities. A concealed bar in the living room serves as an example of this design philosophy. Hidden behind exquisite winged doors lined with luxurious de Gournay wallpaper, it cleverly integrates into the open-plan layout while offering both elegance and practical function.
In addition to the main house, significant upgrades were made to a nearby cottage, which includes two remodeled bedrooms and bathrooms, as well as a transformed 1920s pool house now boasting vaulted wood-beamed ceilings, a kitchenette with copper fixtures, and a full bath/changing area.
The thoughtful renovation even considered the practical needs of the homeowner’s beloved dogs, incorporating flexible layouts that allow for designated spaces. This blend of style and functionality ensures that the house is not just a visual masterpiece, but a practical home suited for modern living.
This extraordinary renovation is a must-see testament to creativity and innovation, demonstrating how a classic residence can be reimagined for contemporary lifestyles while retaining its timeless charm.
For those seeking inspiration in home design, this transformed French country house is undoubtedly one to admire!


 Brasil (PT)
Brasil (PT)
 Canada (EN)
Canada (EN)
 Chile (ES)
Chile (ES)
 Česko (CS)
Česko (CS)
 대한민국 (KO)
대한민국 (KO)
 España (ES)
España (ES)
 France (FR)
France (FR)
 Hong Kong (EN)
Hong Kong (EN)
 Italia (IT)
Italia (IT)
 日本 (JA)
日本 (JA)
 Magyarország (HU)
Magyarország (HU)
 Norge (NO)
Norge (NO)
 Polska (PL)
Polska (PL)
 Schweiz (DE)
Schweiz (DE)
 Singapore (EN)
Singapore (EN)
 Sverige (SV)
Sverige (SV)
 Suomi (FI)
Suomi (FI)
 Türkiye (TR)
Türkiye (TR)
 الإمارات العربية المتحدة (AR)
الإمارات العربية المتحدة (AR)